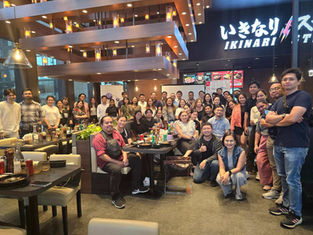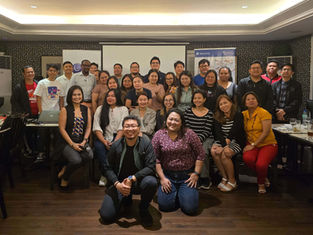
Welcome Events Blog!
Here, we embark on a journey to explore the dynamic world of professional services, where tailored solutions meet the unique needs of your business. Whether you're looking to streamline operations, enhance efficiency, or drive innovation, our blog is your destination for insightful articles, expert advice, and practical strategies. Join us as we delve into topics ranging from consulting and project management to training and implementation services, empowering you to navigate the complexities of modern business with confidence and success. Let's collaborate to elevate your organization to new heights of excellence.

Design Fusion: Harnessing Creativity with Adobe Generative AI
Event Date: April 26, 2024
Venue: Seda Residences Makati | Amorsolo 1 & 2
Posted: April 29, 2024
Challenge Systems Inc. and VST-ECS recently hosted an exclusive event, "Design Fusion: Harnessing Creativity with Adobe Generative AI," at Seda Residences in Makati on April 26, 2024. This groundbreaking event brought together professionals from across all industries to explore the transformative power of Adobe Generative AI in design.
The event was a testament to the fusion of creativity and technology, as attendees embarked on a journey to unlock the full potential of Adobe Generative AI. The main speaker, Mr. Jayson Miguel Branal, Challenge Systems Inc.'s M&E Applications Engineer, captivated the audience with his insightful presentation on the innovative features and applications of this cutting-edge technology. Through interactive demonstrations, participants witnessed firsthand how Adobe Generative AI can revolutionize the design process.
In addition to the engaging presentations, the event provided a platform for professionals to connect and network. Over delectable culinary offerings, attendees had the opportunity to share their experiences, exchange ideas, and forge new connections. The relaxed atmosphere fostered a sense of community and collaboration among the participants.
To add to the excitement and celebration of the event, raffle prizes were awarded to lucky attendees. Congratulations to the winners who walked away with exciting prizes!
"Design Fusion: Harnessing Creativity with Adobe Generative AI" was a resounding success, leaving a lasting impact on the attendees. By embracing the power of Adobe Generative AI, professionals from across all industries are poised to redefine the boundaries of design. This event marked the beginning of a new era, where creativity and technology converge to shape the future of design.
Design Revolution: SketchUp Studio Unplugged
Event Date: March 15, 2024
Venue: Romulo Cafe, Makati
Posted: March 18, 2024
On March 15, 2024, Challenge Systems Inc., Trimble, and WSI joined forces to host "Design Revolution: SketchUp Studio Unplugged" at Romulo Café in Makati. This event was a celebration of creativity and innovation, bringing together professionals from the Architecture, Engineering, and Construction (AEC) and Education industries for an unforgettable experience.
The event was designed to unleash the power of SketchUp Studio, a cutting-edge 3D design tool. Guest speaker Mr. Janzzen Bernardo, Challenge Systems Inc.'s most sought-after Applications Engineer, led an interactive presentation and live demonstration that showcased the magic of 3D design and SketchUp Studio. The presentation was a fusion of imagination and technology at its finest, inspiring attendees to push the boundaries of their creativity.
The event also served as a social networking opportunity for professionals from the AEC and Education industries. Over culinary delights, attendees had the chance to connect with each other, share their experiences, and learn from one another's expertise. The relaxed atmosphere and engaging presentation made it easy for attendees to build lasting connections.
To add an extra layer of excitement to the event, raffle prizes were given away to lucky attendees. Congratulations to the winners who took home their prizes!
"Design Revolution: SketchUp Studio Unplugged" was a resounding success, bringing together professionals from the AEC and Education industries for an unforgettable celebration of creativity and innovation. The event's focus on interactive presentations, live demonstrations, and social networking made it an experience that will be remembered for a long time to come.
Revolutionizing Design Workflows: Unleashing the Power of AutoCAD and Revit
Event Date: April 16, 2024
Venue: Ikinari Steak, One Ayala Mall Makati
Posted: April 17, 2024
In today's fast-paced world, the field of architecture, engineering, and construction (AEC) is constantly evolving, driven by advancements in technology and innovation. One such revolutionary event took place on April 16, 2024, at Ikinari Steak, One Ayala Mall. This enlightening gathering, spearheaded by Challenge Systems Inc. (CSI), shed light on the transformative capabilities of AutoCAD and Revit in revolutionizing design workflows.
The event served as a platform for industry professionals to delve into the dynamic intersection of current technology and the game-changing capabilities of AutoCAD and Revit. Located at the vibrant Ikinari Steak restaurant in One Ayala Mall, attendees were immersed in an atmosphere of innovation and collaboration
At the heart of the event was Mr. Janzzen Bernardo, an esteemed AEC Applications Engineer at CSI. With his expertise and deep understanding of design technology, Mr. Bernardo guided attendees through an insightful exploration of AutoCAD and Revit's functionalities and benefits.
The event provided a platform to discuss the challenges and opportunities that designers face in today's ever-evolving technological landscape. From complex design requirements to tight project deadlines, attendees gained valuable insights into navigating the intricacies of modern design workflows.
AutoCAD and Revit are not just software tools; they are catalysts for innovation. With seamless collaboration features and unmatched precision, these tools empower designers to unleash their creativity without limitations. Attendees discovered how AutoCAD and Revit facilitate real-time collaboration among team members, ensuring smooth project workflows from conception to completion.
Gone are the days of manual drafting and laborious design processes. AutoCAD and Revit offer unparalleled efficiency, allowing designers to streamline their workflows and optimize productivity. From 3D modeling to automated documentation, attendees learned how these tools revolutionize the creative process, enabling them to deliver exceptional designs with speed and accuracy.
The event attracted a diverse audience, primarily comprising AEC companies and government organizations. From architects and engineers to project managers and government officials, attendees represented various sectors keen on harnessing the power of AutoCAD and Revit to drive innovation and efficiency in their respective fields.
In conclusion, the event marked a significant milestone in the journey of revolutionizing design workflows. Through insightful discussions, practical demonstrations, and engaging networking opportunities, attendees gained invaluable knowledge and inspiration to leverage AutoCAD and Revit for transformative design solutions. As we look towards the future, the power of technology continues to reshape the AEC industry, empowering designers to push boundaries and unlock new possibilities in design innovation.
Exploring Infinite Possibilities: Autodesk Maya
Event Date: March 22, 2024
Venue: Romulo Cafe, Makati
Posted: March 25, 2024
On March 22, 2024, Challenge Systems Inc., Autodesk, and VST-ECS came together to host "Exploring Infinite Possibilities: Autodesk Maya" at Romulo Café in Makati. This event was a celebration of creativity and innovation, bringing together professionals from the Media and Entertainment (M&E) and Education industries for an unforgettable experience.
Autodesk Maya stands at the forefront of digital content creation, empowering artists, animators, and designers to bring their visions to life like never before. Its versatile and robust features have revolutionized the way we experience entertainment, from awe-inspiring visual effects in movies to immersive gaming experiences. Guest speaker Mr. Siddaharth Bolurker, Autodesk's Senior Solutions Engineer for M&E, led an insightful presentation that delved into the capabilities of Autodesk Maya and its impact on the industry.
The event also served as a social networking opportunity for professionals from the M&E and Education industries. Over culinary delights, attendees had the chance to connect, share their experiences, and learn from one another's expertise. The relaxed atmosphere and engaging presentation made it easy for attendees to build connections.
To add an extra layer of excitement to the event, raffle prizes were given away to lucky attendees. Congratulations to the winners who took home their prizes!
"Exploring Infinite Possibilities: Autodesk Maya" was a resounding success, bringing together professionals from the M&E and Education industries for an unforgettable celebration of creativity and innovation. The event's focus on interactive presentation, social networking, and raffle prizes made it an experience that will be remembered.
Design Revolution: SketchUp Studio Unplugged
Event Date: March 15, 2024
Venue: Romulo Cafe, Makati
Posted: March 18, 2024
On March 15, 2024, Challenge Systems Inc., Trimble, and WSI joined forces to host "Design Revolution: SketchUp Studio Unplugged" at Romulo Café in Makati. This event was a celebration of creativity and innovation, bringing together professionals from the Architecture, Engineering, and Construction (AEC) and Education industries for an unforgettable experience.
The event was designed to unleash the power of SketchUp Studio, a cutting-edge 3D design tool. Guest speaker Mr. Janzzen Bernardo, Challenge Systems Inc.'s most sought-after Applications Engineer, led an interactive presentation and live demonstration that showcased the magic of 3D design and SketchUp Studio. The presentation was a fusion of imagination and technology at its finest, inspiring attendees to push the boundaries of their creativity.
The event also served as a social networking opportunity for professionals from the AEC and Education industries. Over culinary delights, attendees had the chance to connect with each other, share their experiences, and learn from one another's expertise. The relaxed atmosphere and engaging presentation made it easy for attendees to build lasting connections.
To add an extra layer of excitement to the event, raffle prizes were given away to lucky attendees. Congratulations to the winners who took home their prizes!
"Design Revolution: SketchUp Studio Unplugged" was a resounding success, bringing together professionals from the AEC and Education industries for an unforgettable celebration of creativity and innovation. The event's focus on interactive presentations, live demonstrations, and social networking made it an experience that will be remembered for a long time to come.
Dive into the Future of Visual Effects at Foundry: Nuke, Katana, Mari Unleashed!
Event Date: February 29, 2024
Venue: Y2 Residence Hotel, Makati | Yin & Yang Function Rm
Posted: March 1, 2024
On February 29, 2024, Challenge Systems Inc. and Foundry joined forces to host "Dive into the Future of Visual Effects at Foundry: Nuke, Katana, Mari Unleashed!" at the Y2 Residence Hotel in Makati. This unforgettable event brought together decision-makers, leaders, and end-users from the Media and Entertainment, and Education Industries for an immersive experience showcasing the extraordinary capabilities of Nuke, Katana, and Mari.
The event was designed to reshape the way attendees envision visual effects, with guest speakers Mr. Neo Kuang, Regional Sales Manager of Foundry, and Mr. BeomHee Lee, Foundry's Creative Specialist for APAC, sharing their insights on the latest developments and trends in the industry. The engaging and collaborative atmosphere allowed attendees to network and learn from each other, fostering a sense of community and shared passion for visual effects.
The event attracted a diverse range of attendees from prominent companies in the Media and Entertainment and Education Industries, including GMA Network, Mothership Inc., Dreamlords Digital, Tose Philippines, CentralStudios Post Inc., Morph Animation Inc., Riot Inc., Top Peg Animation Studio Inc., University of the Philippines Film Institute (UPFI), and more.
Foundry Unleashed was more than just an event – it was an experience that inspired creativity and innovation. The event provided a platform for attendees to explore the cutting-edge capabilities of Nuke, Katana, and Mari, and to discover new ways to push the boundaries of visual effects. The event's focus on collaboration and knowledge-sharing created a lasting impact on the attendees, leaving them with a renewed sense of excitement and purpose.
"Dive into the Future of Visual Effects at Foundry: Nuke, Katana, Mari Unleashed!" was a resounding success, bringing together industry leaders and innovators for an unforgettable celebration of creativity and innovation. The event's focus on collaboration, knowledge-sharing, and the extraordinary capabilities of Nuke, Katana, and Mari made it an experience that will be remembered.







